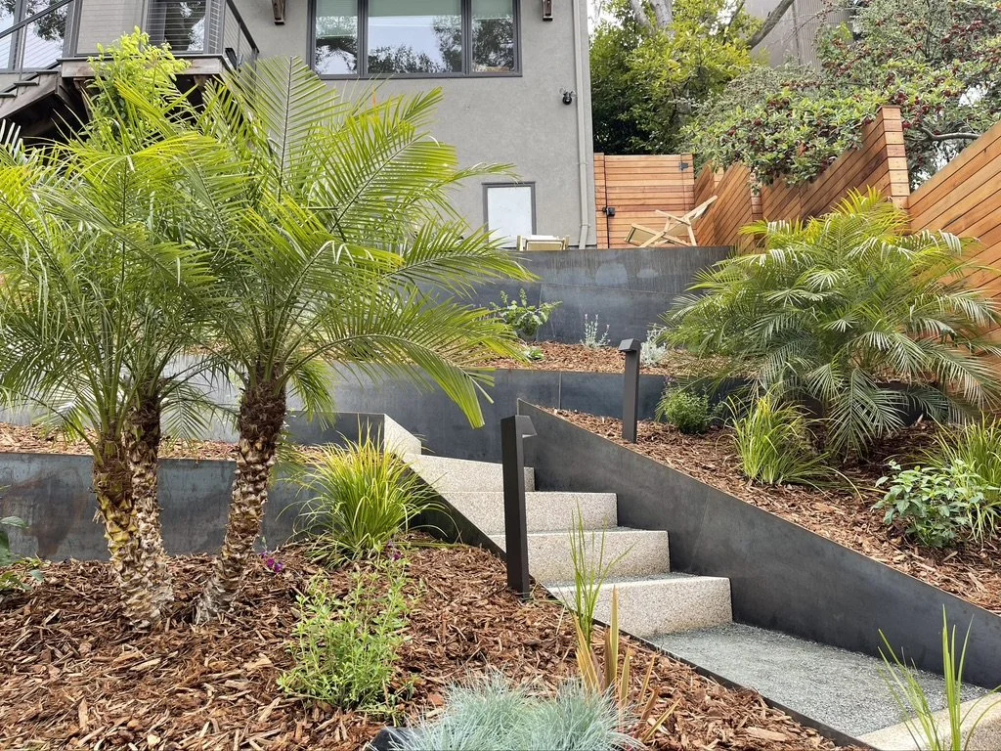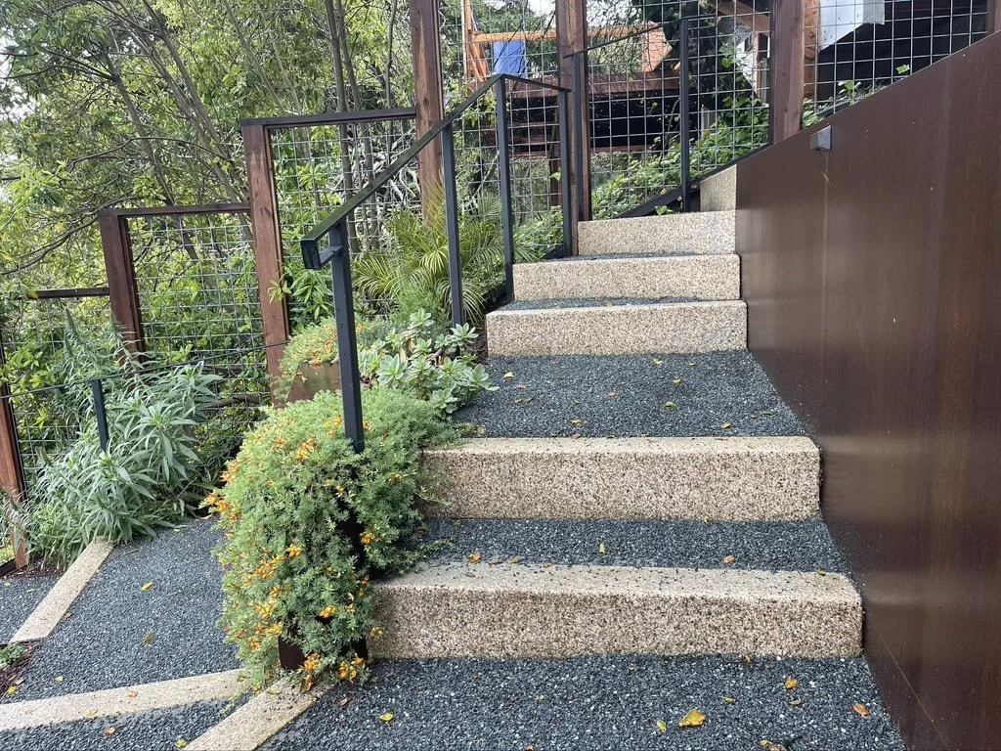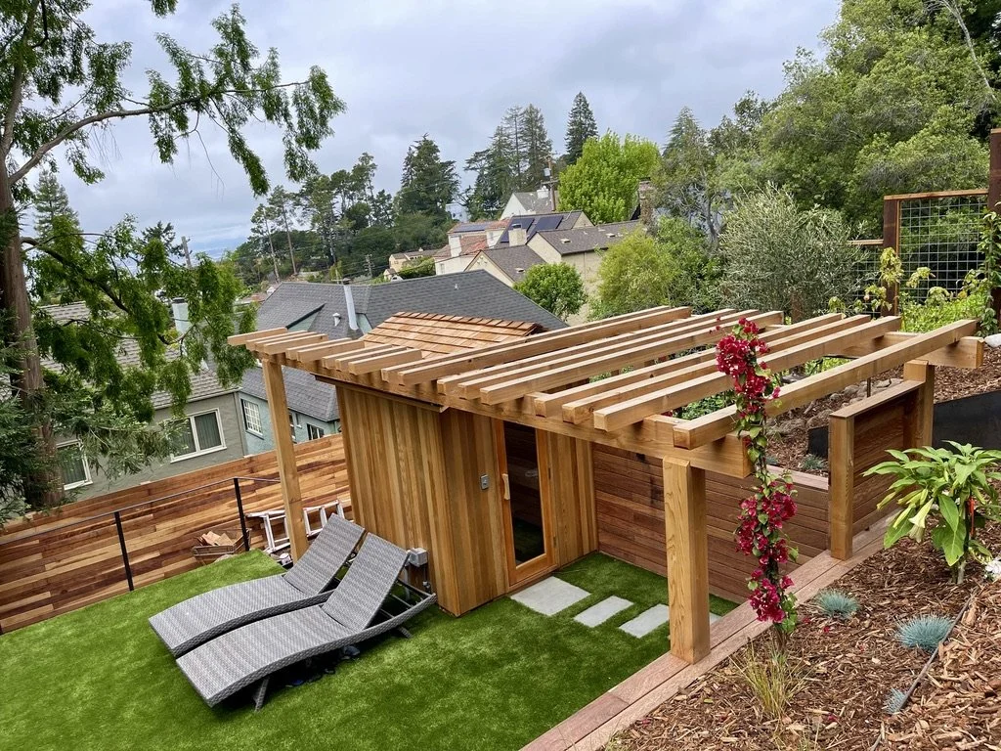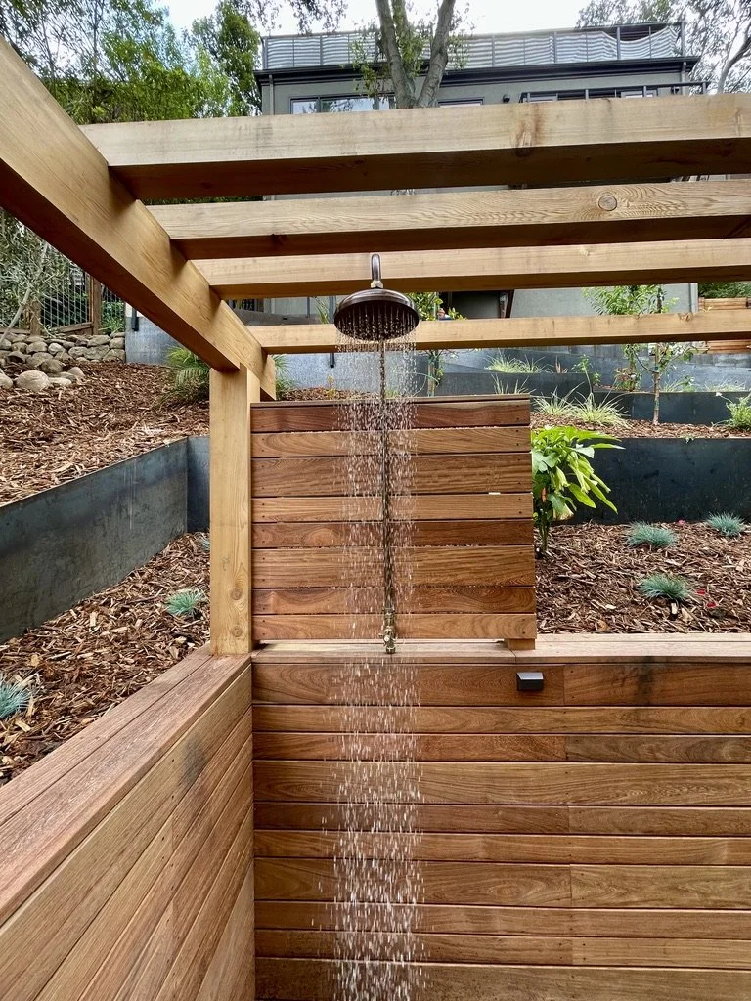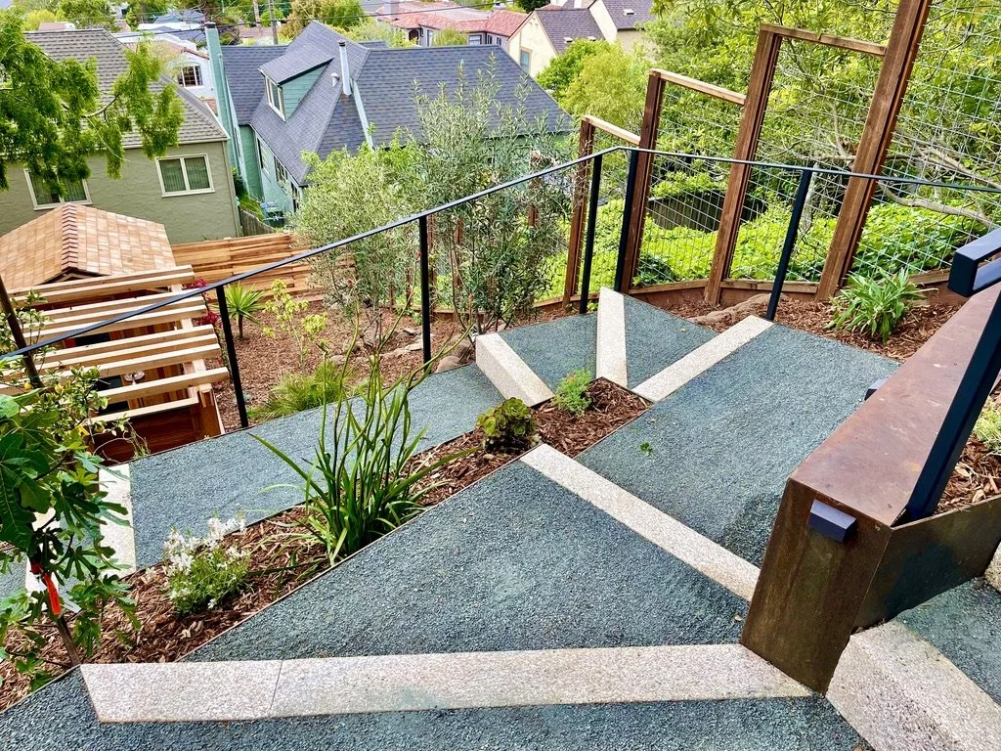Euclid Avenue
About This Project
This project transformed a steep, unused hill into a functional, child-friendly outdoor space that the entire family could enjoy for both entertainment and relaxation. The site presented unique challenges due to its sharp slope and limited accessibility, but through thoughtful design and careful construction, we were able to completely re-imagine the space.
We terraced the hillside with Corten steel, which created multiple levels of usable landscape. Granite stairs were added to provide easy access between the levels, while elegant IPE wood was used to give the design a natural, elegant feel. A cedar sauna and a pergola were built to create a relaxing retreat, offering the family a private, tranquil escape within their own backyard.
To further maximize the space, we excavated a significant area to create a flat surface for a sauna with an outdoor shower and a play area. This included a synthetic lawn field and a sandbox, giving the children a safe and fun environment to play in while still fitting seamlessly into the overall design. The addition of these features transformed the previously inaccessible hillside into an inviting, functional area that now adds 2,000 square feet of usable land to the property.
This transformation not only enhanced the family’s daily use of the outdoor space but also turned a once-overlooked part of their home into a vibrant, multi-functional landscape where they can relax, play, and gather with friends and family.
Detailed Stone, Metal, Stairways with Plantings
An Inviting Oasis with Spa, Shower, and Yard
Metal and Granite Stairs and Outdoor Shower
Two Views: Stairs Rising and Stairs Descending
Before Photo of the Hill

